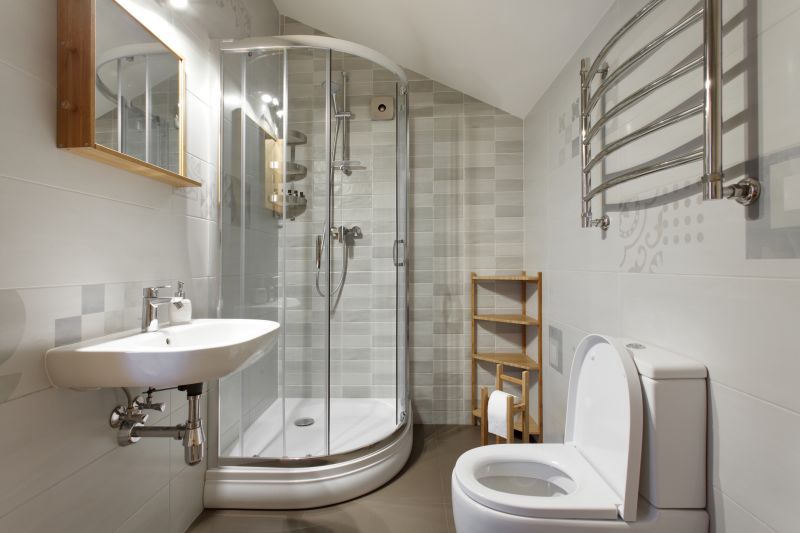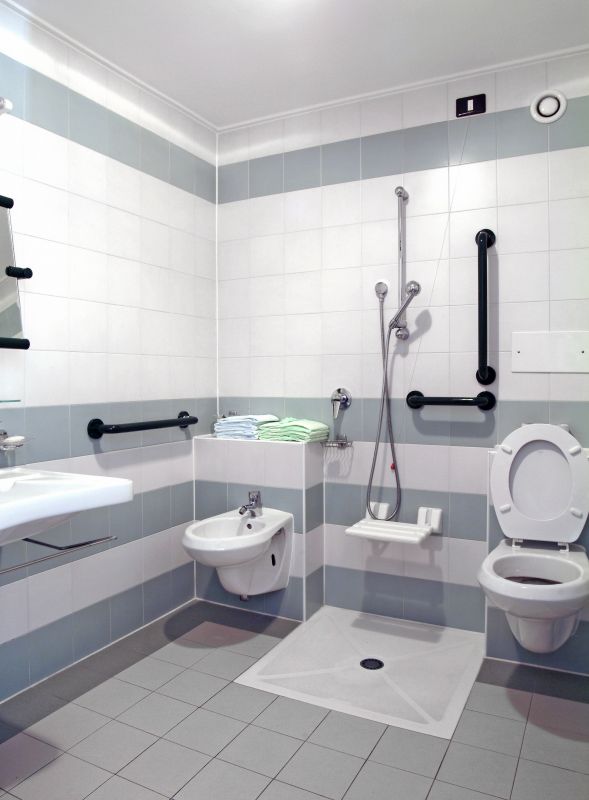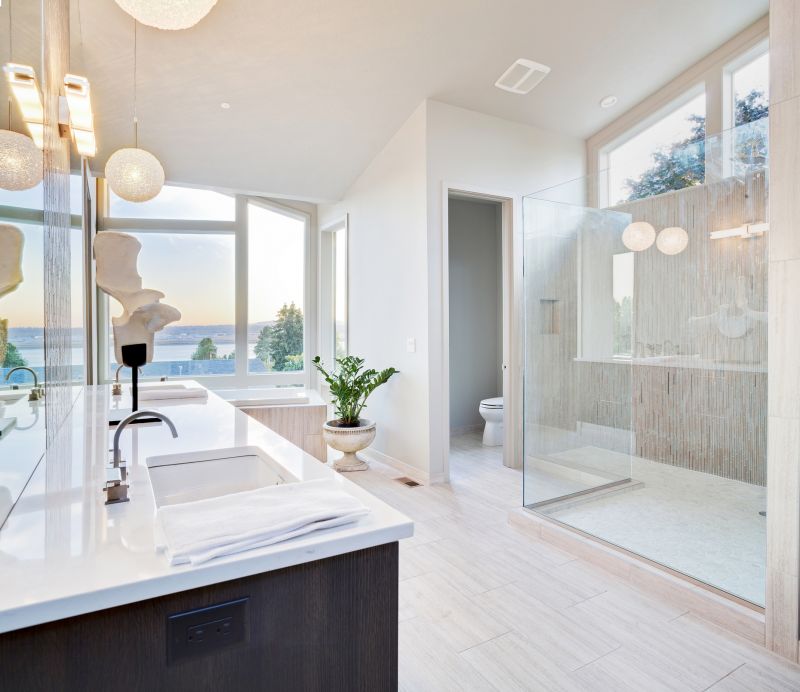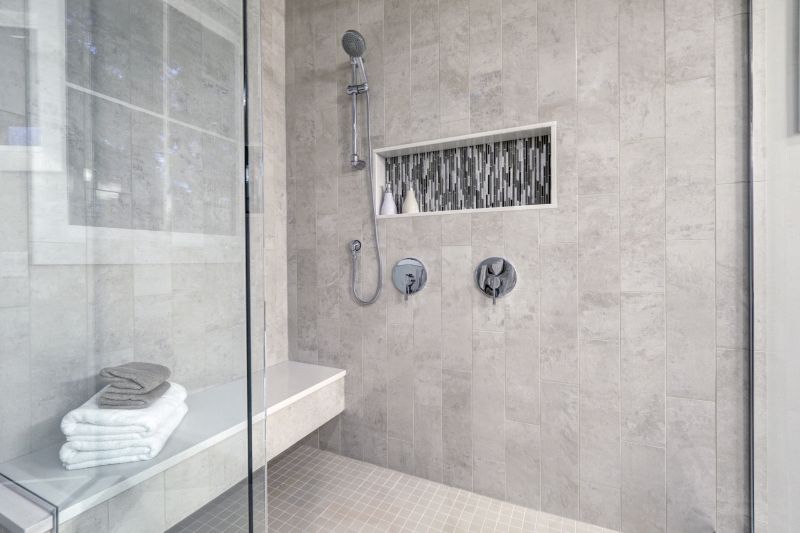Innovative Solutions for Compact Bathroom Showers
Designing a shower in a small bathroom requires careful planning to maximize space while maintaining functionality and style. Effective layouts can make a compact bathroom feel more spacious and comfortable. The choice of shower type, placement, and accessories plays a crucial role in optimizing limited square footage. With thoughtful design, a small bathroom can be transformed into a practical and visually appealing space.
Corner showers utilize space efficiently by fitting into the corner of a bathroom. They are ideal for small bathrooms as they free up central space and can be customized with glass doors or curtains for a sleek look.
Walk-in showers without doors or with minimal framing create an open feel, making small bathrooms appear larger. They often feature large tiles and simple fixtures to enhance the sense of space.

Compact shower layouts designed to fit seamlessly into small bathrooms, emphasizing efficient use of space and accessibility.

Innovative configurations that maximize functionality while maintaining a clean aesthetic.

Designs incorporating glass enclosures to visually expand the space and add modern appeal.

Creative use of vertical space with niche storage and wall-mounted fixtures.
| Layout Type | Advantages |
|---|---|
| Corner Shower | Maximizes corner space and offers a compact footprint. |
| Walk-In Shower | Creates an open, spacious feel with minimal barriers. |
| Recessed Shower | Built into the wall for a seamless look and space saving. |
| Neo-Angle Shower | Fits into tight corners with a unique shape for added style. |
| Shower with Bench | Provides comfort and storage in a small footprint. |
| Curbless Shower | Allows for accessibility and a sleek appearance. |
| Glass Enclosure with Niche | Adds storage without cluttering the space. |
| Sliding Door Shower | Reduces door swing space, ideal for tight areas. |
Designing small bathroom showers involves balancing aesthetics with practicality. Materials such as large tiles or light colors can make the space feel more open, while smart storage solutions help keep the area organized. Incorporating natural or artificial lighting enhances the sense of space and cleanliness. In addition, choosing fixtures that are proportional to the size of the bathroom prevents the area from feeling cramped.
Innovative ideas like multi-functional shower benches, built-in niches, and frameless glass can optimize space without sacrificing style. The use of vertical space for storage or decorative elements adds to the functionality while maintaining a clutter-free environment. Proper planning ensures that every inch of a small bathroom is utilized effectively, resulting in a comfortable and attractive shower area.
Ultimately, small bathroom shower layouts benefit from a combination of clever design choices and efficient use of space. Whether opting for a corner, walk-in, or recessed shower, attention to detail in layout, materials, and accessories can transform a compact bathroom into a practical and visually appealing space.



